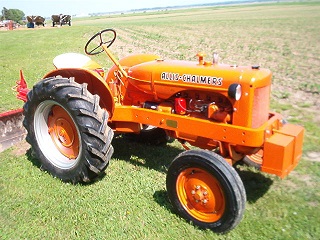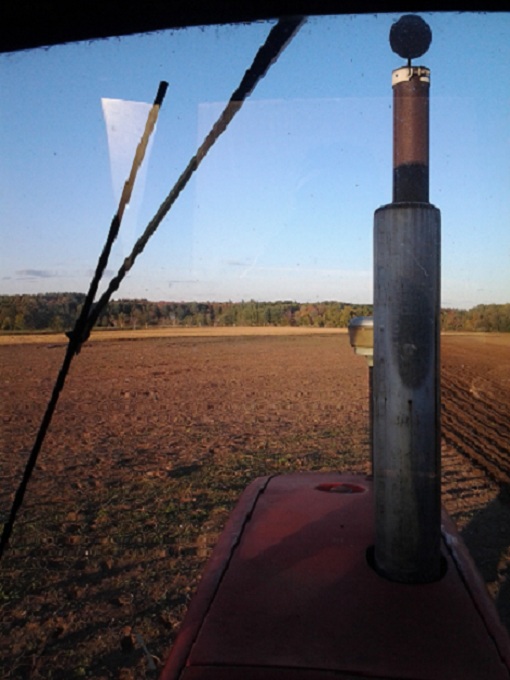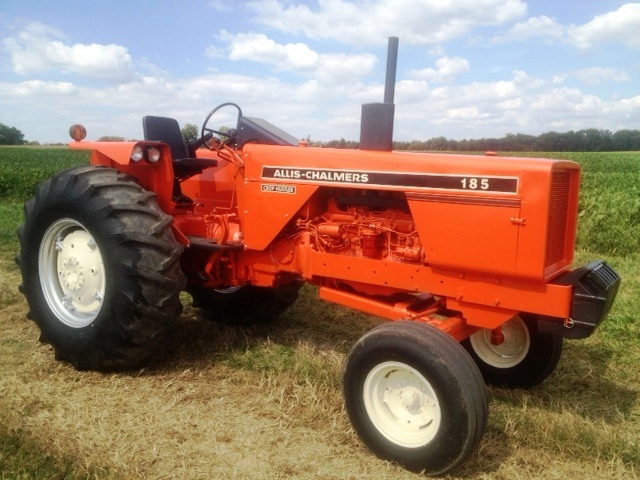| Author |
 Topic Search Topic Search  Topic Options Topic Options
|
FREEDGUY 
Orange Level Access


Joined: 15 Apr 2017
Location: South West Mich
Points: 5396
|
 Post Options Post Options
 Thanks(0) Thanks(0)
 Quote Quote  Reply Reply
 Topic: Large "Barn" Project ?? Topic: Large "Barn" Project ??
Posted: 08 Aug 2020 at 7:00pm |
I have an acquaintance that is wanting to build a 60x120 "pole barn" that will be used for "mostly" boat/rv storage, but is also going to be 100% climate controlled with 50% utilized as a "studio apartment". The side walls are 16',not sure on the exterior siding yet. He's leaning towards a true "pole barn" construction, but I suggested 2x8 stud walls on 2' centers on top of a monolithic poured floor  . Am I wrong in my thinking?? Thanks
|
 |
|
Sponsored Links
|
|
 |
steve(ill) 
Orange Level Access


Joined: 11 Sep 2009
Location: illinois
Points: 89178
|
 Post Options Post Options
 Thanks(0) Thanks(0)
 Quote Quote  Reply Reply
 Posted: 08 Aug 2020 at 7:15pm Posted: 08 Aug 2020 at 7:15pm |
|
16 ft 2 x 8 studs is going to get expensive !
|
|
Like them all, but love the "B"s.
|
 |
FREEDGUY 
Orange Level Access


Joined: 15 Apr 2017
Location: South West Mich
Points: 5396
|
 Post Options Post Options
 Thanks(0) Thanks(0)
 Quote Quote  Reply Reply
 Posted: 08 Aug 2020 at 7:28pm Posted: 08 Aug 2020 at 7:28pm |
 steve(ill) wrote: steve(ill) wrote:
16 ft 2 x 8 studs is going to get expensive ! |
More so than framing in between the posts later ???
|
 |
steve(ill) 
Orange Level Access


Joined: 11 Sep 2009
Location: illinois
Points: 89178
|
 Post Options Post Options
 Thanks(0) Thanks(0)
 Quote Quote  Reply Reply
 Posted: 08 Aug 2020 at 7:35pm Posted: 08 Aug 2020 at 7:35pm |
pole barns are anchored TIGHT to the ground ( poles buried in concrete.. You can tie them together with horizontals and finish the outside with tin... tin does not fit on vertical studs too good... depending on what he needs on the inside, he is going to insulate and put additional framing.......
i would think 16 ft tall studs would be hard to anchor down against high winds.
Edited by steve(ill) - 08 Aug 2020 at 7:40pm
|
|
Like them all, but love the "B"s.
|
 |
jiminnd 
Orange Level

Joined: 16 Sep 2009
Location: Rutland ND
Points: 2318
|
 Post Options Post Options
 Thanks(0) Thanks(0)
 Quote Quote  Reply Reply
 Posted: 08 Aug 2020 at 7:46pm Posted: 08 Aug 2020 at 7:46pm |
|
Lots of large pole buildings built here for shops, completely insulated and finished, seem to work good. Can also add an office on the side if you need and it will be as nice as many houses. My brother did this, 80 by 100 shop with a 32 ft square office on the side.
|
|
1945 C, 1949 WF and WD, 1981 185, 1982 8030, unknown D14(nonrunner)
|
 |
DMiller 
Orange Level Access

Joined: 14 Sep 2009
Location: Hermann, Mo
Points: 34868
|
 Post Options Post Options
 Thanks(0) Thanks(0)
 Quote Quote  Reply Reply
 Posted: 08 Aug 2020 at 7:58pm Posted: 08 Aug 2020 at 7:58pm |
Expense wise look into red iron building projects. Cheaper and more durable than Pole or conventional structure in the long run. Can be sized to meet needs and clear span. Steel Sided, no worries of Treatment chemicals destroying tins, or affecting occupants. No conventional Trusses so height becomes Nominal at Joist Beam height. Poured floor/rim Footer foundation, Cast in place bolting positions, that is why used in commercial style construction. Faster build, straighter lines, stronger materials. My Next structure will do this as can build Huge for the same cost as wood where less expensive insured.
Are many others
Edited by DMiller - 08 Aug 2020 at 8:00pm
|
 |
jaybmiller 
Orange Level Access

Joined: 12 Sep 2009
Location: Greensville,Ont
Points: 24888
|
 Post Options Post Options
 Thanks(0) Thanks(0)
 Quote Quote  Reply Reply
 Posted: 09 Aug 2020 at 5:54am Posted: 09 Aug 2020 at 5:54am |
wow someone has very 'deep pockets' ! 7200 sqft with heat and A/C that's over 115K cuft of air to deal with....ka-ching, ka-ching.. Obviously a professionally designed/installed 'PEX in well insulated concrete floor' is the starting point... Up here sprayfoam is $4 a foot and the only 'sane' way to do a building that big to seal and insulate. I'd run all electrical outside of the walls,in conduit. Saves a ton of money in energy costs.
I'm thinking white tin ceiling and walls, with windows all around ,say 14-16' up,to let in daylight...
|
|
3 D-14s,A-C forklift, B-112
Kubota BX23S lil' TOOT( The Other Orange Tractor)
Never burn your bridges, unless you can walk on water
|
 |
Tbone95 
Orange Level Access


Joined: 31 Aug 2012
Location: Michigan
Points: 12326
|
 Post Options Post Options
 Thanks(0) Thanks(0)
 Quote Quote  Reply Reply
 Posted: 09 Aug 2020 at 7:49am Posted: 09 Aug 2020 at 7:49am |
|
|
 |
FREEDGUY 
Orange Level Access


Joined: 15 Apr 2017
Location: South West Mich
Points: 5396
|
 Post Options Post Options
 Thanks(0) Thanks(0)
 Quote Quote  Reply Reply
 Posted: 09 Aug 2020 at 5:25pm Posted: 09 Aug 2020 at 5:25pm |
 jaybmiller wrote: jaybmiller wrote:
wow someone has very 'deep pockets' ! 7200 sqft with heat and A/C that's over 115K cuft of air to deal with....ka-ching, ka-ching.. Obviously a professionally designed/installed 'PEX in well insulated concrete floor' is the starting point... Up here sprayfoam is $4 a foot and the only 'sane' way to do a building that big to seal and insulate. I'd run all electrical outside of the walls,in conduit. Saves a ton of money in energy costs.
I'm thinking white tin ceiling and walls, with windows all around ,say 14-16' up,to let in daylight...
|
Yes Jay, this cat has virtually "endless pockets". His family runs an asphalt company in Chicago  There will be NO exposed framing, conduit ,plumbing or heating elements exposed  . This will be finished "inside" like a 5 star hotel   .
|
 |
GeneD14 
Silver Level


Joined: 17 Sep 2009
Location: TN
Points: 254
|
 Post Options Post Options
 Thanks(0) Thanks(0)
 Quote Quote  Reply Reply
 Posted: 10 Aug 2020 at 11:47am Posted: 10 Aug 2020 at 11:47am |
In many areas a pole barn style building is taxed at a lower rate than conventional stud wall framing. But it sounds like money is not an issue.
|
 |
DMiller 
Orange Level Access

Joined: 14 Sep 2009
Location: Hermann, Mo
Points: 34868
|
 Post Options Post Options
 Thanks(0) Thanks(0)
 Quote Quote  Reply Reply
 Posted: 10 Aug 2020 at 12:04pm Posted: 10 Aug 2020 at 12:04pm |
|
Money not a problem, Red Iron.
|
 |









 Topic Options
Topic Options

 Post Options
Post Options Thanks(0)
Thanks(0)

 . Am I wrong in my thinking?? Thanks
. Am I wrong in my thinking?? Thanks


 steve(ill) wrote:
steve(ill) wrote:

 There will be NO exposed framing, conduit ,plumbing or heating elements exposed
There will be NO exposed framing, conduit ,plumbing or heating elements exposed  . This will be finished "inside" like a 5 star hotel
. This will be finished "inside" like a 5 star hotel 

