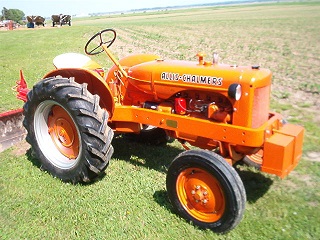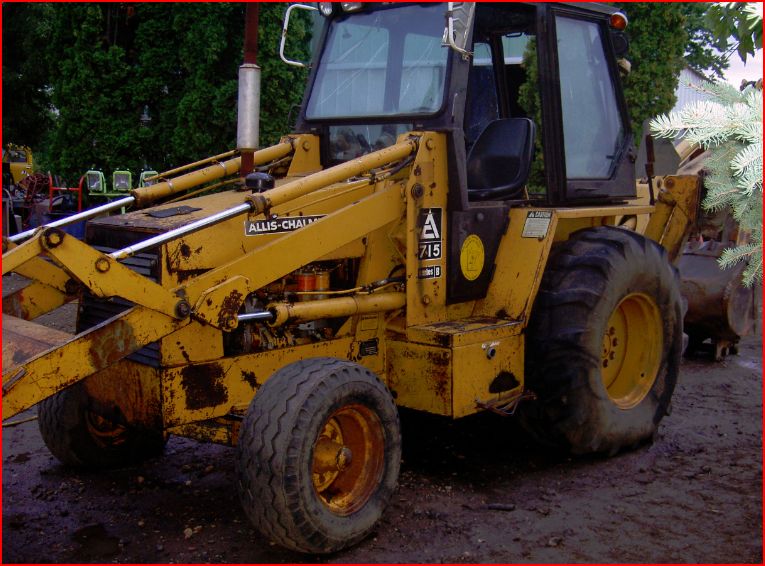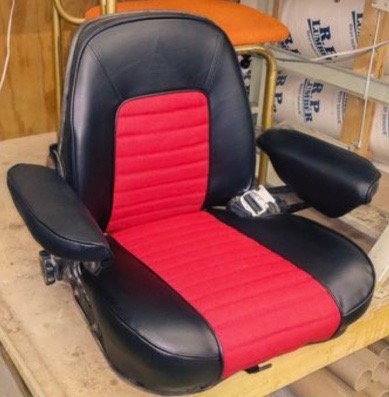| Author |
 Topic Search Topic Search  Topic Options Topic Options
|
SteveM C/IL 
Orange Level Access

Joined: 12 Sep 2009
Location: Shelbyville IL
Points: 8724
|
 Post Options Post Options
 Thanks(0) Thanks(0)
 Quote Quote  Reply Reply
 Topic: farm storage building width Topic: farm storage building width
Posted: 19 Jul 2024 at 12:51pm |
|
Lot of brands have a 60 x 100? kinda standard building. Question is would 66 wide be a plus or a waste? Size of what you put in it matters I realize. Thinking big wide sliding doors on each end nothing on the wall. Park/stack stuff along the walls. Just seems the extra width would gain better access down the isle. Thoughts?
Edited by SteveM C/IL - 19 Jul 2024 at 3:58pm
|
 |
|
Sponsored Links
|
|
 |
steve(ill) 
Orange Level Access


Joined: 11 Sep 2009
Location: illinois
Points: 89110
|
 Post Options Post Options
 Thanks(0) Thanks(0)
 Quote Quote  Reply Reply
 Posted: 19 Jul 2024 at 12:54pm Posted: 19 Jul 2024 at 12:54pm |
|
sketch it out on a piece of paper... a lot depends on what is in the ROWS... WD45 or Combines ? Area needed for SHOP space and TOOL ROOM , PARTS ROOM..
|
|
Like them all, but love the "B"s.
|
 |
Lars(wi) 
Orange Level Access


Joined: 14 Sep 2009
Location: Permian Basin
Points: 8265
|
 Post Options Post Options
 Thanks(0) Thanks(0)
 Quote Quote  Reply Reply
 Posted: 19 Jul 2024 at 1:12pm Posted: 19 Jul 2024 at 1:12pm |
|
Was always told, to plan and draw out what you need, and what you believe in your head would be ‘big enough’, then expand by 50%. In a year after completion you will curse yourself for not doubling the size.
|
|
I tried to follow the science, but it was not there. I then followed the money, and that’s where I found the science.
|
 |
ac fleet 
Orange Level

Joined: 12 Jan 2014
Location: Arrowsmith, ILL
Points: 2337
|
 Post Options Post Options
 Thanks(0) Thanks(0)
 Quote Quote  Reply Reply
 Posted: 19 Jul 2024 at 2:53pm Posted: 19 Jul 2024 at 2:53pm |
|
mine is a 60 x 120 Alaska building ( Alaska order fell thru so I got this one at a discount.) I was told that IF you go any wider than 60 you have to have center posts which then are in the way and you lose space trying to drive/park/work around them.
|
|
http://machinebuildersnetwork.com/
|
 |
DiyDave 
Orange Level Access


Joined: 11 Sep 2009
Location: Gambrills, MD
Points: 54657
|
 Post Options Post Options
 Thanks(0) Thanks(0)
 Quote Quote  Reply Reply
 Posted: 19 Jul 2024 at 3:23pm Posted: 19 Jul 2024 at 3:23pm |
Make it round. That way schitt won't build up in the corners... 
|
|
Source: Babylon Bee. Sponsored by BRAWNDO, its got what you need!
|
 |
jaybmiller 
Orange Level Access

Joined: 12 Sep 2009
Location: Greensville,Ont
Points: 24864
|
 Post Options Post Options
 Thanks(0) Thanks(0)
 Quote Quote  Reply Reply
 Posted: 19 Jul 2024 at 3:46pm Posted: 19 Jul 2024 at 3:46pm |
and... you could have a turntable in the center ! That way you never have to back out of the building !!! Just think 'old skool' RR Roundhouse...
|
|
3 D-14s,A-C forklift, B-112
Kubota BX23S lil' TOOT( The Other Orange Tractor)
Never burn your bridges, unless you can walk on water
|
 |
jiminnd 
Orange Level

Joined: 16 Sep 2009
Location: Rutland ND
Points: 2316
|
 Post Options Post Options
 Thanks(0) Thanks(0)
 Quote Quote  Reply Reply
 Posted: 19 Jul 2024 at 5:37pm Posted: 19 Jul 2024 at 5:37pm |
|
Depending on builder, brother has 80 feet wide with no center poles, get as big as you can afford and have room for.
|
|
1945 C, 1949 WF and WD, 1981 185, 1982 8030, unknown D14(nonrunner)
|
 |
Coke-in-MN 
Orange Level Access


Joined: 12 Sep 2009
Location: Afton MN
Points: 42082
|
 Post Options Post Options
 Thanks(0) Thanks(0)
 Quote Quote  Reply Reply
 Posted: 19 Jul 2024 at 6:13pm Posted: 19 Jul 2024 at 6:13pm |
|
Seems the truss load in each area might vary - what is snow load rated in your area ?
End only access limits use some then depending what your storing is the big question .
|
|
Life lesson: If you’re being chased by a lion, you’re on a horse, to the left of you is a giraffe and on the right is a unicorn, what do you do? You stop drinking and get off the carousel.
|
 |
wjohn 
Orange Level


Joined: 19 Jan 2010
Location: KS
Points: 2276
|
 Post Options Post Options
 Thanks(0) Thanks(0)
 Quote Quote  Reply Reply
 Posted: 19 Jul 2024 at 6:27pm Posted: 19 Jul 2024 at 6:27pm |
I'd lay it out too and draw out your big stuff (combine? semi? etc.) and see how the width looks.
Another way to think about the extra 3' on either side might be that it's room for 3' deep shelves wherever you want around the perimeter.
The shop on the place I bought has an overhead door very close to one side wall, and I can't store hardly anything along that wall because then I couldn't pull a truck in. There's some wasted space there that would be usable if it were even another 2' past the edge of the door. I like shelves for parts etc.
|
|
1939 B, 1940 B, 1941 WC, 1951 WD, 1952 CA, 1956 WD-45
|
 |
DMiller 
Orange Level Access

Joined: 14 Sep 2009
Location: Hermann, Mo
Points: 34834
|
 Post Options Post Options
 Thanks(0) Thanks(0)
 Quote Quote  Reply Reply
 Posted: 19 Jul 2024 at 7:49pm Posted: 19 Jul 2024 at 7:49pm |
|
Built two 30x48 buildings thinking of area constraints, should have tossed that consideration and built 50x100 BOTH times, would Still be too small.
|
 |
AC7060IL 
Orange Level


Joined: 19 Aug 2012
Location: central IL
Points: 3603
|
 Post Options Post Options
 Thanks(0) Thanks(0)
 Quote Quote  Reply Reply
 Posted: 19 Jul 2024 at 10:24pm Posted: 19 Jul 2024 at 10:24pm |
|
If possible go wider with building. Also consider adding a lean to onto larger building for all your shop tools, welding/fab area, shelves, parts, wash bay/pad, pickup/tool truck parking, etc. Lean to’s ceiling is usually lower so it can provide better lighting, more comfortable heat/cooling, etc & does not take away any “high dollar” taller shed storage space. Any larger machinery can then be situated near shop
(Interior/Exterior) to accommodate most repairs.
|
 |
DanWi 
Orange Level Access


Joined: 18 Sep 2009
Location: wttn
Points: 1982
|
 Post Options Post Options
 Thanks(0) Thanks(0)
 Quote Quote  Reply Reply
 Posted: 19 Jul 2024 at 11:24pm Posted: 19 Jul 2024 at 11:24pm |
|
Over 60 feet they charge more for trusses to carry the load. Depends on what equipment and it size. But if you had a door in the side and you were going to back a semi tractor and trailer in you would want extra width. I would recommend two 15 foot doors for a 30 ft opening. That way you can park things right around the corner.
|
 |
KJCHRIS 
Orange Level


Joined: 21 Dec 2015
Location: WC Iowa
Points: 979
|
 Post Options Post Options
 Thanks(0) Thanks(0)
 Quote Quote  Reply Reply
 Posted: 20 Jul 2024 at 12:56am Posted: 20 Jul 2024 at 12:56am |
Setup a scale for the bldg and its contents, I used 1" equals 1'. (I made all tractors, trucks, etc., & shop equipment mostly squares or rectangles from cardboard, I labeled them track what they all were.) Then draw it out until the necessities fit inside, get a few quotes to build it. After you recover from the sticker shock, then start scaling down building to payments you can live with. I used a sheet of OSB and longer stick pins to hold the cardboards to it. It's 48x60x16' and YES it was "too small" the day we started on the wiring and lights. But it sure beats doing equipment and vehicle repairs outside in any weather on dirt or an old hog feeding slab like I did for 25+ years on 3 bldg sites. IMHO, "Build it now, it'll never get cheaper to build, and will save on equip maint costs." |
|
AC 200, CAH, AC185D bareback, AC 180D bareback, D17 III, WF. D17 Blackbar grill, NF. D15 SFW. Case 1175 CAH, Bobcat 543B,
|
 |
steve(ill) 
Orange Level Access


Joined: 11 Sep 2009
Location: illinois
Points: 89110
|
 Post Options Post Options
 Thanks(0) Thanks(0)
 Quote Quote  Reply Reply
 Posted: 20 Jul 2024 at 7:04pm Posted: 20 Jul 2024 at 7:04pm |
Also consider adding a lean to onto larger building for all your shop tools, welding/fab area, shelves, parts, wash bay/pad, pickup/tool truck parking, etc. Lean to’s ceiling is usually lower so it can provide better lighting, more comfortable heat/cooling, etc & does not take away any “high dollar” taller shed storage space
AC has the idea.. Build your STORAGE BUILDING, ( just posts, no tin on one side ) then put a 10 ft wide lean to on one side with a 8- 10 ft ceiling.. Make that the PARTS , WELDING, MACHINE SHOP, etc... Much cheaper !!! .... and you can do the OTHER side at a later date, if you need more than 100 ft !!
Edited by steve(ill) - 20 Jul 2024 at 7:06pm
|
|
Like them all, but love the "B"s.
|
 |









 Topic Options
Topic Options

 Post Options
Post Options Thanks(0)
Thanks(0)





